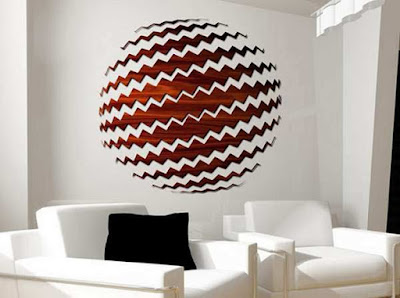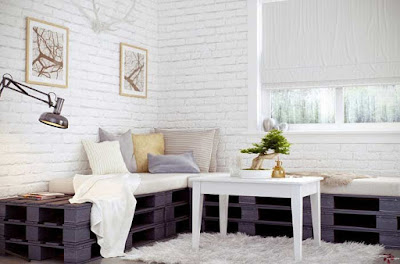Home » Archives for March 2018
40 Modern sofa set designs for living room interiors 2019
New catalog for modern sofa set design ideas for modern living room furniture designs 2019, How to choose a living room sofa sets for your home decor (size, color, style, upholstery)
You also may like: 3D wallpaper for walls of the living room and modern living room design ideas and colors
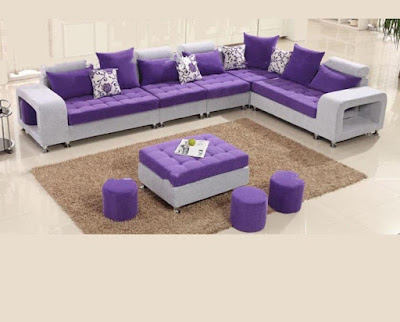 |
| modern living room sofa sets designs ideas hall furniture ideas 2019 |
If you conduct a social survey on the most popular piece of furniture, most likely, 90% of respondents will say that it’s the sofa. Indeed, it is the embrace of that piece of furniture that indicates that the working day is done, and it’s time to rest. How to choose the right sofa in your interior? What should you look for?
You also may like: 3D wallpaper for walls of the living room and modern living room design ideas and colors
Home » Archives for March 2018
Best 20 Open Plan kitchen living room design ideas
Creative ideas for making a large and small open plan kitchen living room interior design ideas, with examples for open concept living-kitchen design combo images for inspiration.
One of the newest trends in the design of living quarters has been the unification of certain rooms into single spaces. A vivid example of which can be a kitchen-living room. This layout has a huge number of advantages, that’s why it quickly gained interest and trust. Correctly arranged kitchen-living room designs will be a real gift for any hostess. In the open plan kitchen living room design, and without taking your time off from cooking, you can look after children or meet guests. Also, all serving is done on the kitchen table, so there’s no need to move the dishes from one room to another nor worry about cleaning. The open concept kitchen-living room design, if properly designed, will always be visually perceived as more spacious and lighter, which can be seen in the pictures in our selection.
You also may like: 20 ways to make gray kitchen designs and 3D flooring images for kitchen floors
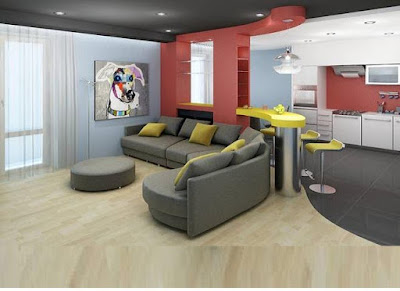 |
| modern small open plan kitchen living room design ideas zoning |
You also may like: 20 ways to make gray kitchen designs and 3D flooring images for kitchen floors
Home » Archives for March 2018
30 Ways to make Gray Kitchen Cabinets - design ideas for inspiration
why should I equip a gray kitchen design with gray cabinets, wall paint, floor, wallpaper, and decoration? New color combinations for gray kitchen cabinet designs with red, orange, lime green, sky blue and white colors
You also may like: New kitchen roman blinds design options
Gray kitchen cabinets in the interior are the embodiment of stylish planning solutions with aesthetics of different design directions. Competent drawing up of color schemes and a combination of colors with the dominant gray will allow you to create an ergonomic kitchen space in an original way.
You also may like: New kitchen roman blinds design options
Gray kitchen cabinets in the interior are the embodiment of stylish planning solutions with aesthetics of different design directions. Competent drawing up of color schemes and a combination of colors with the dominant gray will allow you to create an ergonomic kitchen space in an original way.
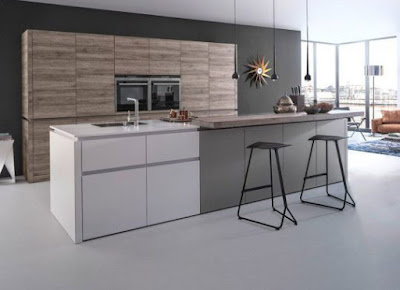 |
| modular modern gray kitchen cabinets designs ideas wall paint |
