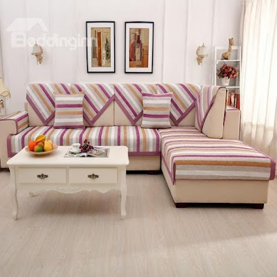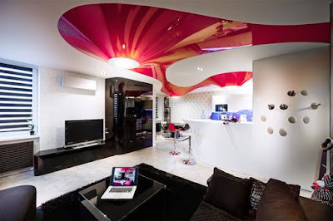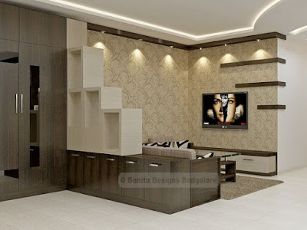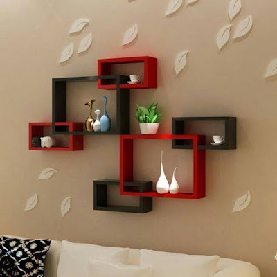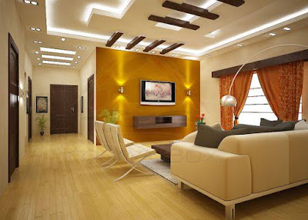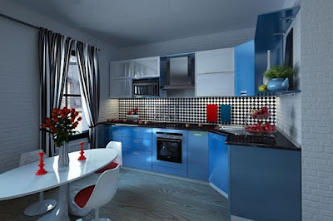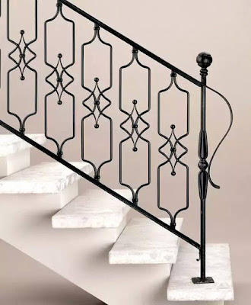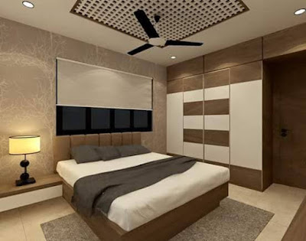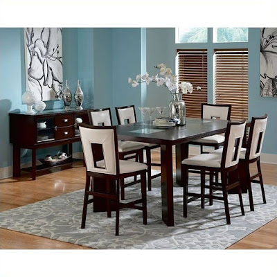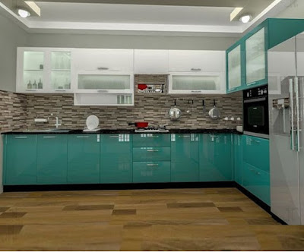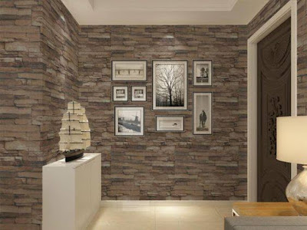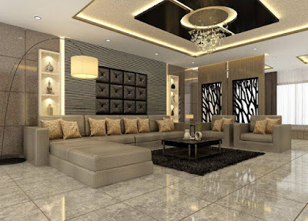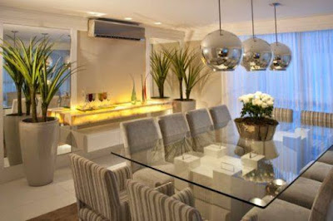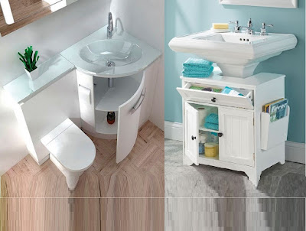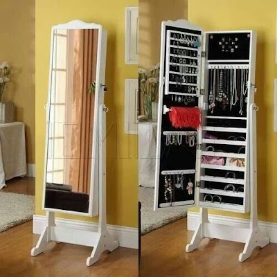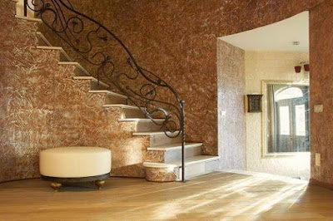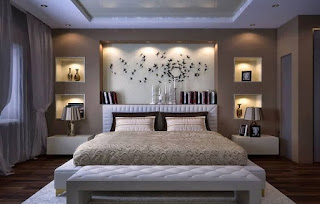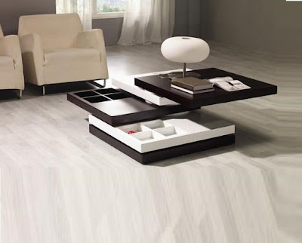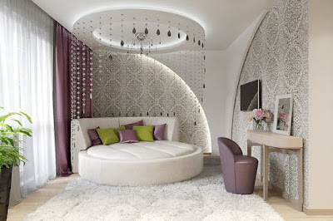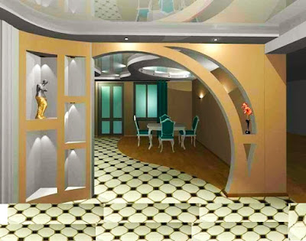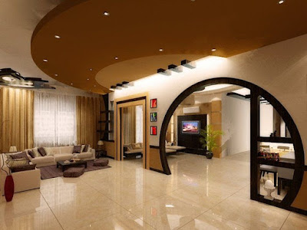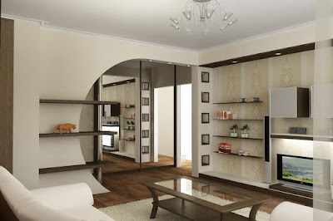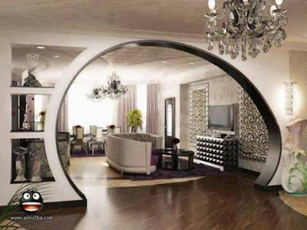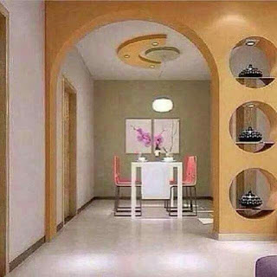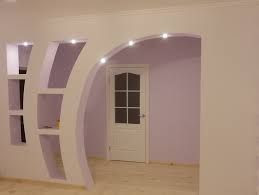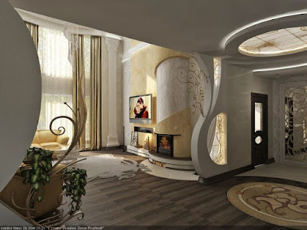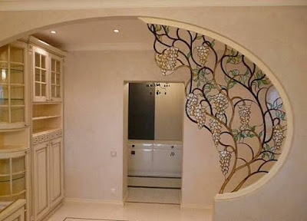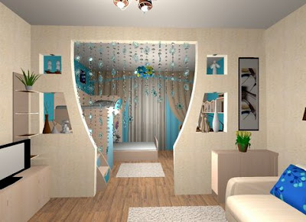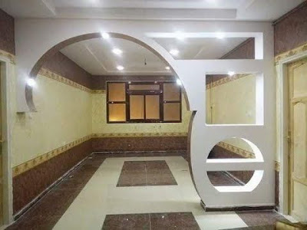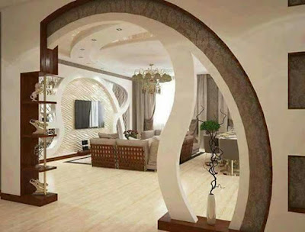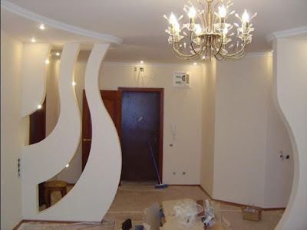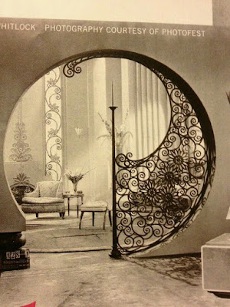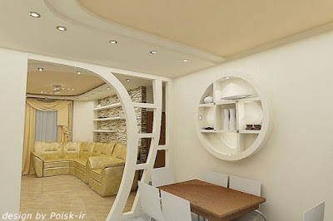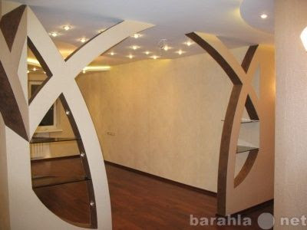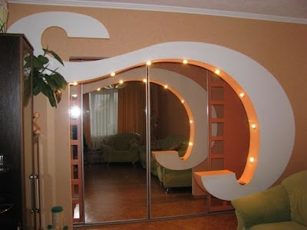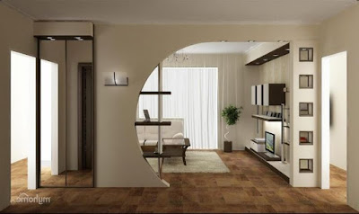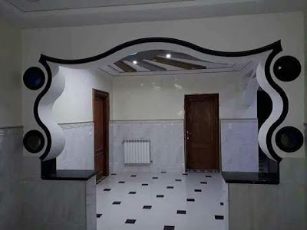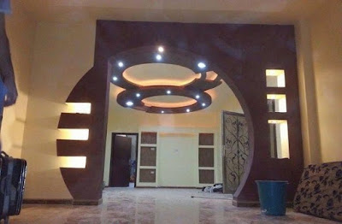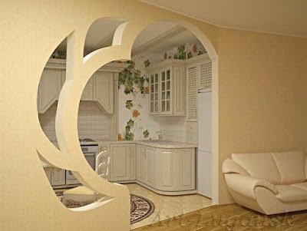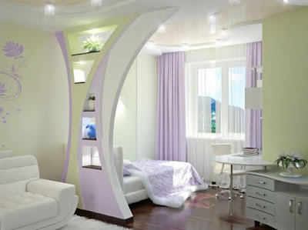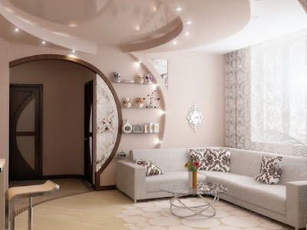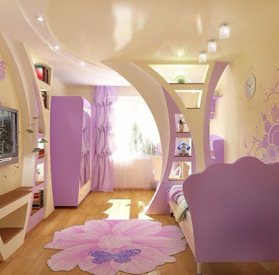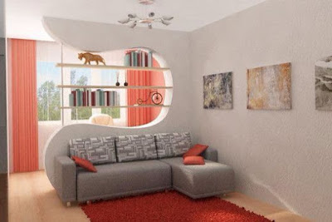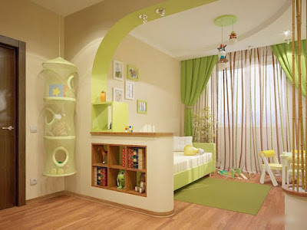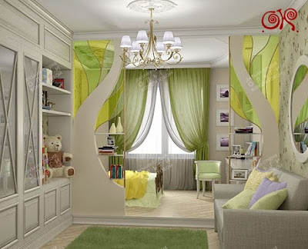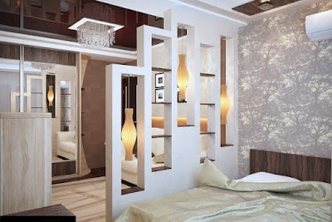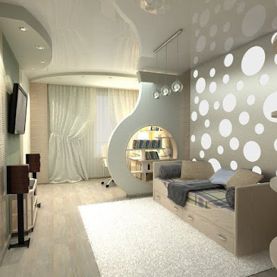when you have only one room at your disposal, you involuntarily forget about aesthetics, taking up the head of solving primary tasks : where to put a comfort sofa, how many square meters to allocate for the living room and where in all this chaos find space for storage? Not to mention free movement. In general, the zoning of a living room is not an easy job. The good news is that you don’t need to -reinvent the wheel - just get room divider ideas from our article !!
We recommend you to read: Modern living room remodeling ideas 2019.
We recommend you to read: Modern living room remodeling ideas 2019.
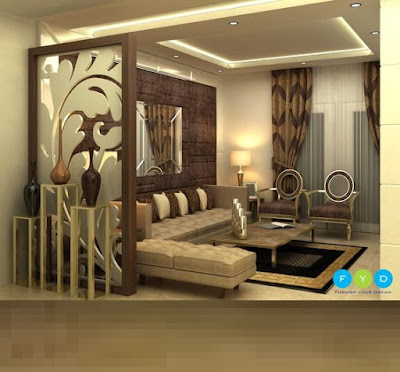 |
| modern living room divider ideas home partition wall design decoration 2019 |
Modern room divider wall design ideas
So, the merging of two zones into one is most often done for two reasons: the presence of a small area, pushing the owners to change the layout, or a one-room apartment in which it is necessary to compactly place all vital spaces. There are not many variants of such multi-functional rooms, but there is a huge amount of room divider ideas. We have collected the best living room partition wall designs, to prove that nothing is impossible.
Owners of one-room apartments can be proud of their housing, since open space, like studio apartments, is very popular today. In them, the number of partitions is minimized, while the emphasis is on space and freedom.
But in order to harmoniously organize the interior, it is necessary to resort to modern room divider wall. This is a kind of magic wand in the design world, which allows you to divide the room into visible residential areas, while maintaining its functionality. To do this, you can use anything you want: from fabric to furniture.
The most important item of the design project will be the choice of living room partition wall design methods. To do this, you need to take into account many aspects - from the layout geometry to the location of the windows - and then proceed directly to the division of the area.
Partition wall designs - Living room divider ideas.
We hope our article about living room partition wall design helps you with the planning of your living room. See more photos of room divider ideas for real projects in the photo selection. Inspirations and beautiful interiors!
Another option of living room zoning we recently discussed: POP ceiling design for hall.
Another option of living room zoning we recently discussed: POP ceiling design for hall.
